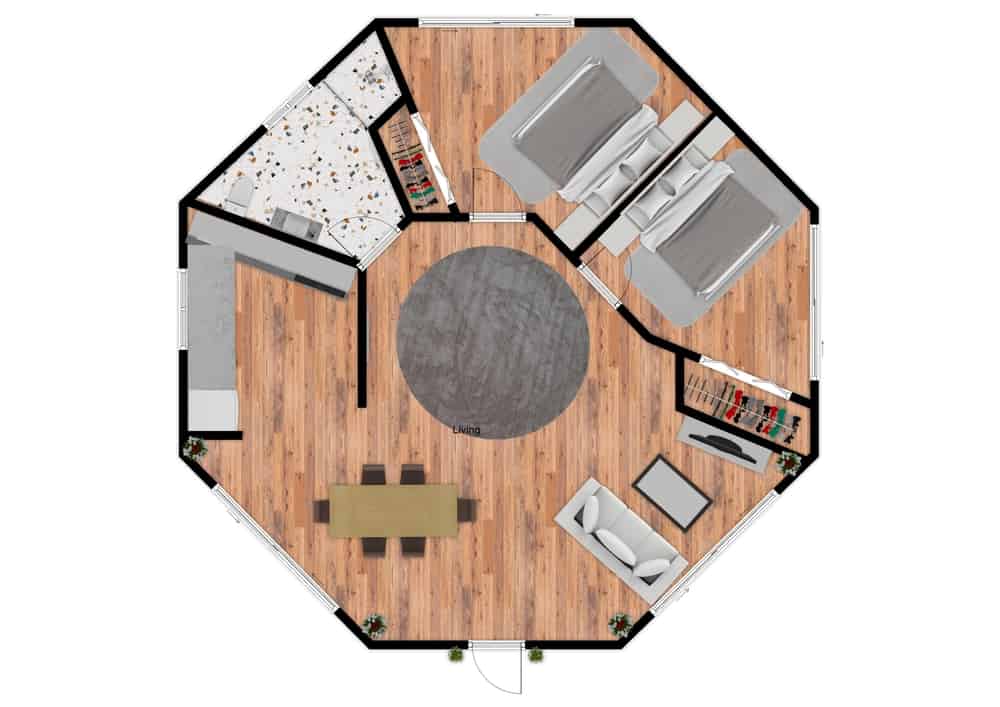
Every yurt design is different and unique, yurt sites are places where you will be living for many years to come. Our yurt floor plans design allows us to provide the most accurate information about how best fit your yurt site. The best yurt floor plans are the ones that provide ideas to yurt owners that meet their particular needs.
In this era of living, yurts partitions can be freely open or closed depending on the need for privacy. As some may prefer a fully closed-up partition style, some prefer an open partition room divider without totally cutting off the next room. There are also temporary room dividers like open shelves or folding screens if you enjoy the versatility of repositioning your furniture. So I’ll leave you with this to ponder.
A few things to consider when deciding which style would work best for you.
- What is your partition type and what material should you use?
- Number of occupants
- Privacy
- Purpose of partition (Entryway, Room divider, Room, Kitchen)
If you are still unsure, you might want to check out this post on how to erect your yurt partition walls.
Most designs are classified by their mission statement. Yurt owners usually begin construction with a basic idea before adding details such as windows, doors, shelves, etc., later on during construction. Yurts often include solutions for heating and cooling, lighting, insulation, and sanitation among other areas that must be planned out to work around your partition plans.
Yurts are also flexible and adaptable so there are no one size fits but every owner has his preference as well.
There are many types of yurts available but it should be noted that each building type has its own unique set of specifications which sets them apart from each other. To throw in a little creativity for you, here are a few of our favorite modern yurt partition ideas that might just give you an idea of how to separate spaces.
Table of Contents
1. The Double Couples
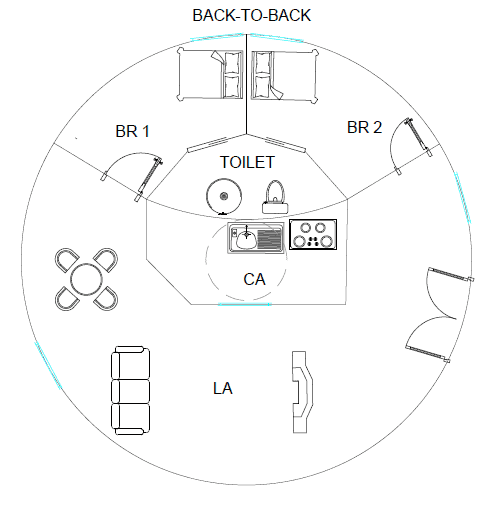
This floor plan is recommended for couples or small families who want a larger living space with 2 rooms for sleeping and a shared spacious toilet.
A bathroom with a sink and a shower combination is located near the bedroom. There are no windows in this area, but a fan allows for natural ventilation.
The front double doors lead to the living room which allows for plenty of space to relax and entertain as well as provide natural ventilation and lighting.
This design provides plenty of room for a queen-size bed with a curtained window to provide privacy.
There is also a kitchen with a small sink, refrigerator, and cabinets that are in the center of the yurt to allow proper smoke and heat ventilation.
2. The Family of Six
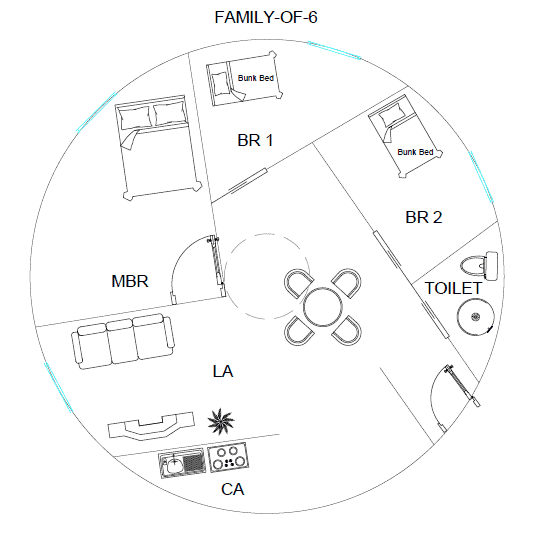
This family floor plan is best suited for a larger group/family. It is designed to accommodate a family of 6 with a total of 2 rooms that are fitted with bunk beds and a master bedroom.
Each room is fitted with a window to allow natural ventilation or lighting when needed.
The irregular-shaped design is simple but well thought out, so the kids will still have enough space to play while the parents will still be able to have some privacy too.
This allows basic essential services to be installed such as a common bathroom with a sink and a shower, a kitchen with a small fridge and cabinets, a decent living room space for a family meal, and movie nights for everyone!
3. The Pitched Fork-Style
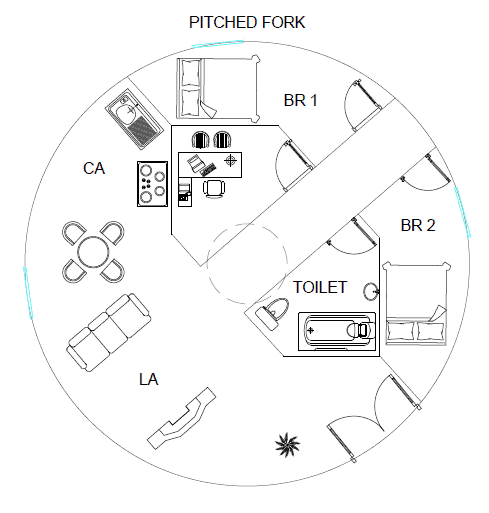
The Pitched Fork-style is a unique design that offers a unique experience. This design allows for a spacious open kitchen and living area that is open to the outside for better ventilation.
The bathroom can be equipped with a sink, a shower, and a tub while enjoying the dome skylight. Opposite the toilet is another room that can be constructed into an office/study room or a guest bedroom for guests.
Best suited for a small family that wants a more personal space to live and work in. The bedrooms offer a simple yet cozy vibe that can provide a good night’s rest.
4. The Loft
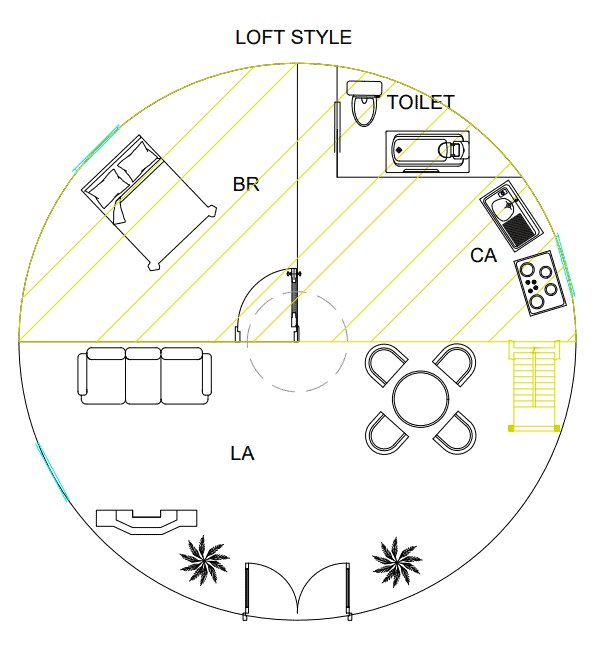
The Loft design is the perfect couple’s home, with sufficient space in the bedroom for a king-size bed.
The bathroom is designed to provide privacy and a relaxing environment fitted with a sink, a shower, and a tub for the couple.
The kitchen is large enough to accommodate a full-sized fridge and a large stove.
There is also a living room and a flat-screen TV to keep the couple entertained while they relax. The loft can be for storage or a guest room that can be furnished with a double bed and a dresser.
5. The Open-Kitchenways
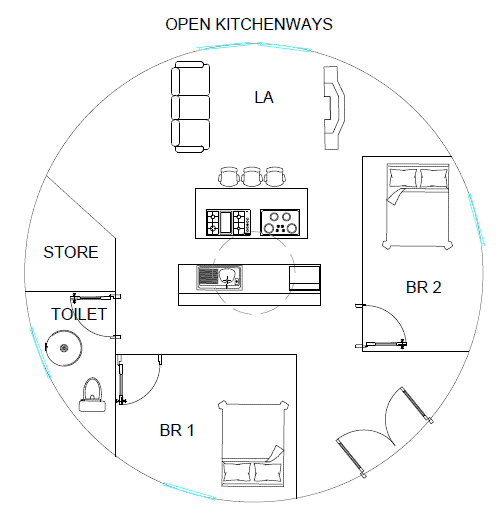
A beautiful island kitchen design with plenty of natural lighting, an open kitchen area with a living space, and a dining space that is connected to the living room.
This design allows for a large kitchen with a walk-in pantry, a dishwasher, a refrigerator, a stove, a sink, a large island counter, and a dining table that is placed near the window. As well as a common toilet in the center of the dome for easy access.
The master bedroom is equipped with a toilet and a double window to enjoy the view! This room partition is also relatively simple to erect.
6. The Open-Kitchenways II
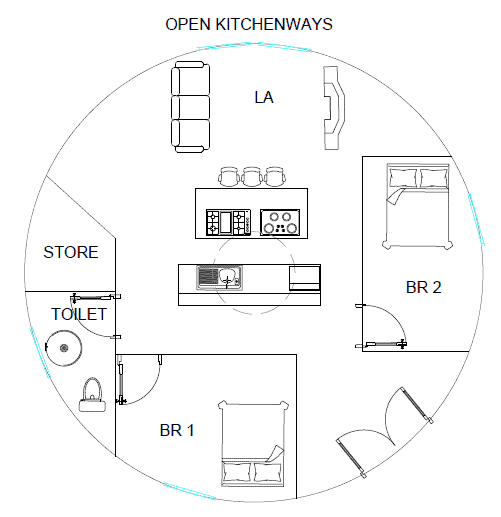
This floor plan is suited for a small family that prefers an open kitchen/dining room and two large bedrooms, with storage space.
The kitchen is equipped with plenty of counter space, cabinets, and stainless-steel appliances that are ideal for preparing meals.
Take advantage of several windows in this plan so light from outside flows through throughout the day and evening hours.
The living room and the dining room are connected to the kitchen with the option of a walk-in pantry. The living room is spacious and can be furnished with comfortable seating space for a family meal.
7. The Quadrant Style
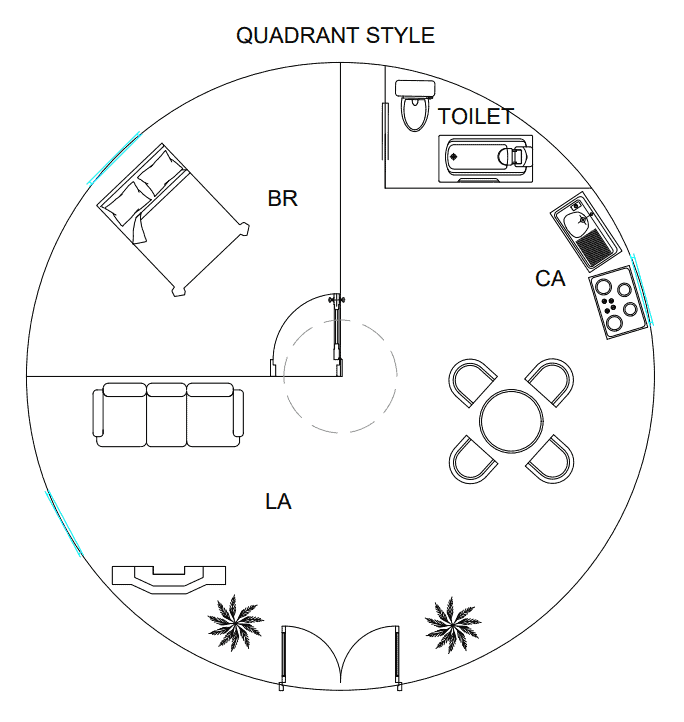
The Quadrant style is similar to the loft, it is a simplistic design for a couple to spend some quality time away from the city, in nature. With minimal interior wall partitions required, you can also save on material costs.
The rooms are large and airy, with lots of space, the rooms are made of natural materials like wood and stone, with modern appliances.
This style is ideal for people who want to get away from the busy city life, but still, have access to all the amenities they need.
It gives the couple more options to decorate/design their home according to their taste and preference.
8. The Semi-Circle Lodge
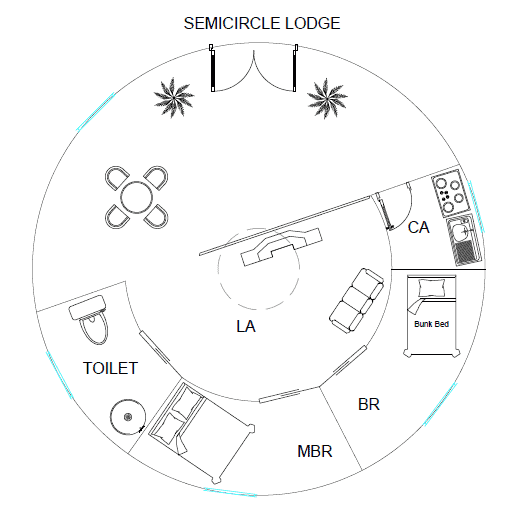
This Instagram-worthy design was created with an attention to detail and a unique look.
The main living area has two large doors which allow ample light throughout most of the day as well as give views in every direction making this a strong spot for families to sit down and relax together.
The curved room layout provides a space of choice and offers a feeling of mingling unity but with respect for the concept’s uniqueness.
The interior design is designed in a way that the rooms and the living area can be apart from the kitchen and dining area if needed.
This is an overall attractive and modern design that offers a spacious living area, with lots of natural light. You can sit down whether you are entertaining guests or just relaxing by yourself.
9. Simplistic Style
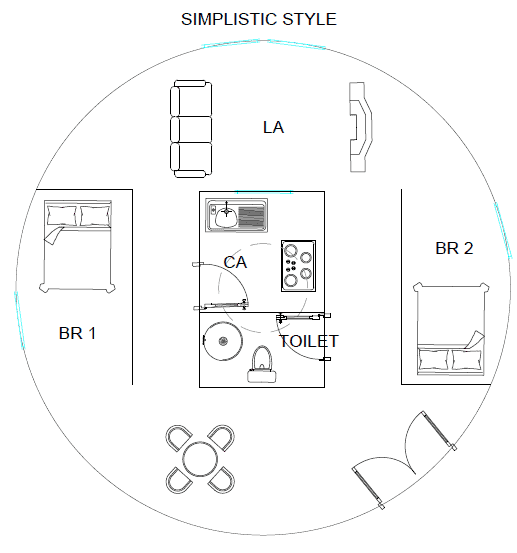
This is more for those who just want a simple yet affordable and comfortable home space, with a minimalistic design. This style is perfect for people who want to add enough comfort while maintaining simplicity!
The interior design of this house is extremely simple with a monochrome effect across entire rooms in favor of effectiveness and functionality.
It seems like everything’s already been planned or thought out before being implemented so you could say it’s not as much fun but that helps avoid any mistakes or unnecessary steps. This house has just enough decorative elements to achieve a minimalist look.
This is an open-plan living space so rooms are separated from each other by only using partition walls and glass. This is an open-plan living space that takes advantage of the natural light and creates a cozy atmosphere.
10. Wood-Style
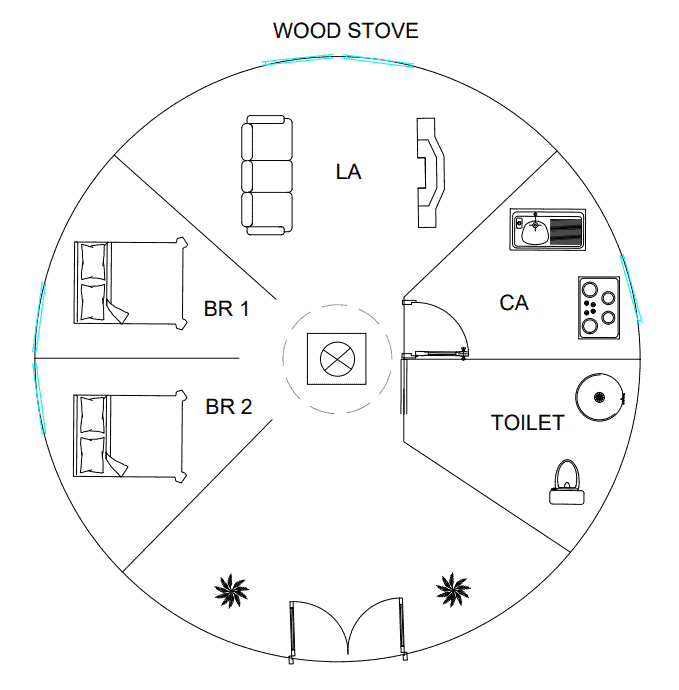
A creative open concept that does not have doors and the rooms are also separated by partition walls and a frosted sliding glass for the toilet.
The kitchen will have plenty of ventilation for cooking, thanks to the skylights and the large window.
A simple and it’s a good option for people who don’t want to spend too much time and effort on decorating. In addition, it’s easy to clean and maintain.
Final Note:
With these yurt partition plans, there are more than enough compelling reasons to erect your own partition wall right? All in all, it’s all about personal preference, so if you want to be unique and make your own home, you can! We’ve selected the 10 best house designs for you to browse through and get inspired. These houses will be your inspiration for a unique and comfortable home.
If you still do not have sufficient space and would like to add more floor area, you might want to join another yurt to your existing structure. Here are a few ways you can connect 2 yurts together.
If you wish to share your yurt construction ideas/plans with us, you can submit them at our contact page email address. Have fun and happy decorating!

