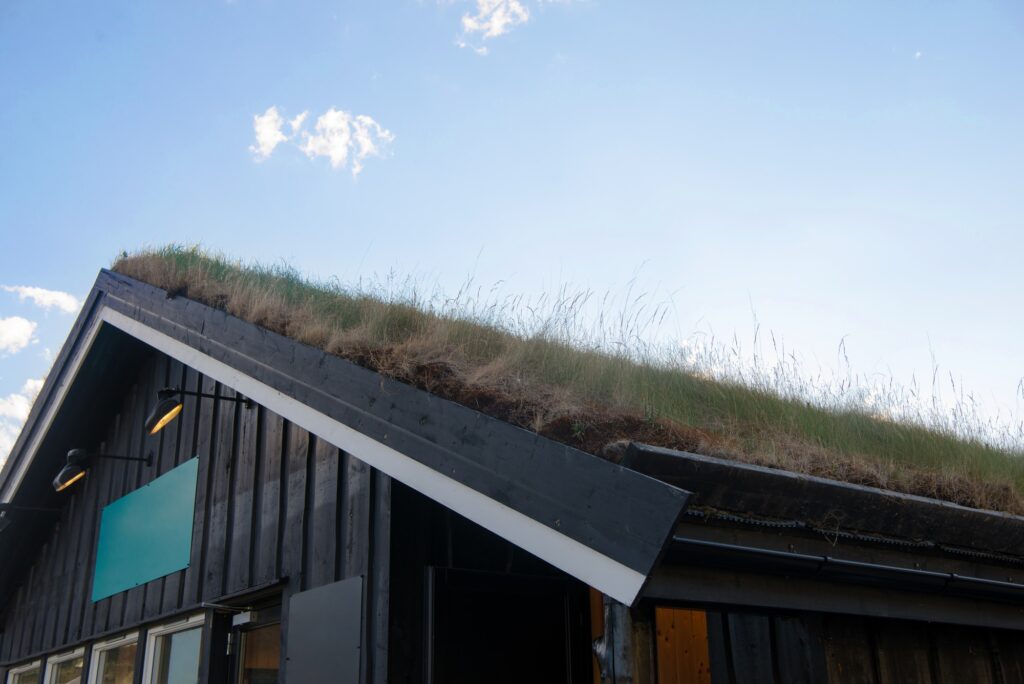
Container homes are a relatively recent phenomenon. In the last few years, container homes have become more popular as an alternative to building on a traditional home site. Container homes do offer some advantages over traditional home construction. One of the biggest advantages is the speed at which a container home can be built. Many people choose to leave out roof construction to cut down on expenditure, only to find themselves spending more on roof maintenance and energy bills.
So, how do you go about choosing a container home roof? I bet you haven’t thought about it all that much, right? Well, you should!
Container homes can be built out of 3 common different types of roofs. So, let’s doll up your container home and make it last as long as possible, starting with the roof.
Table of Contents
What Type Of Roof To Build For Your Shipping Container Home?
1. Flat roof
The flat roof is an extremely versatile and practical option for a shipping container home because it is simple and inexpensive to build. It also has a low profile, which makes it less likely to be damaged in high winds or storms.
Now, for the versatile part, you may or may not have come across these ideas for a flat roof.
Why not take a look at some of these incredible shipping container roof ideas and see how they are designed and maybe it’ll inspire you to create your own. Enjoy!
Recreational Rooftop deck
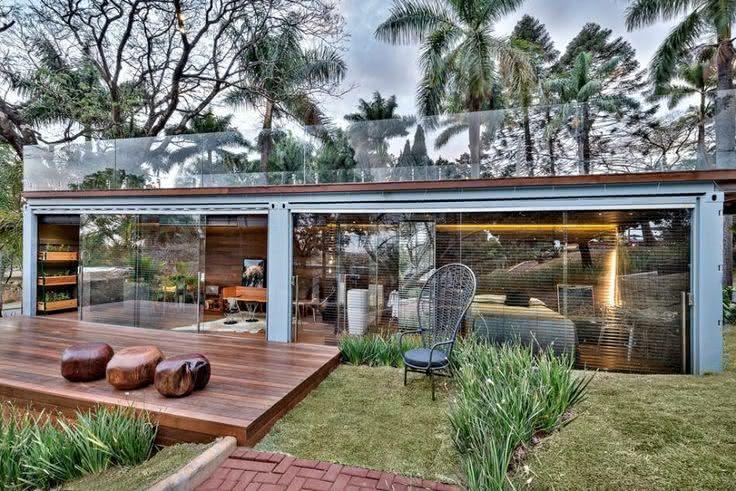
Shipping container rooftop decks are a great way to add extra recreational space to your home. They are relatively easy to build and can be used for a variety of purposes, such as a patio, sun deck, or garden. In addition, they also provide a unique way to access or view the outdoors. Picture this, decking your roof with a beautiful, wooden deck complete with a patio umbrella and railings. Relax in the shade of your container rooftop deck while sipping on a cool drink! Pretty sweet, right?
If you have been considering building a deck on your roof, now is the time to do it but make sure to reinforce the roof or use beams to transfer the weight loads to the structural corners of the container. It is important to do this even if you don’t install a rooftop patio. If your containers begin to sag or develop gaps due to the weight of a new deck, it will eventually lead to an entire collapse of your container.
The Green Roof Shipping Container
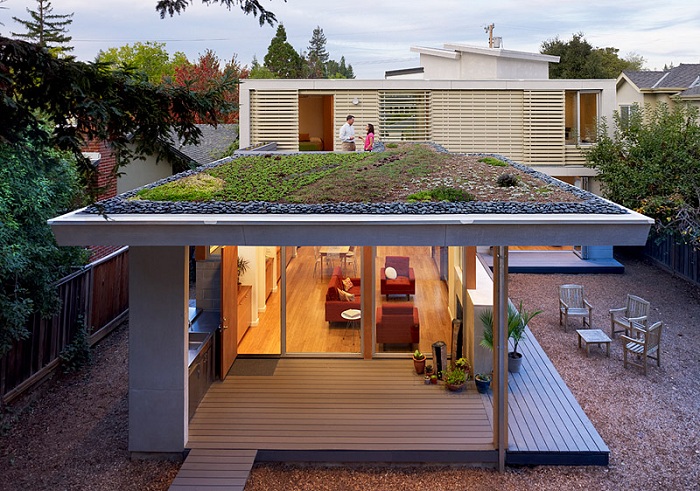
A green roof is a roof that is partially or completely covered with vegetation and soil, or a roof assembly that features a growing medium and plants. Green roofs provide environmental benefits by absorbing or slowing runoff from stormwater, filtering air pollutants, regulating the temperature, and improving aesthetics. This is definitely one of the best container roof ideas for nature lovers.
The weight of a green roof would need to be considered during the planning phase. As the top structure is not built to withstand the load, it is necessary to support the additional weight of multiple layers of membranes, substrate, growing medium and water/snow loads. A thin layer of the extensive green roof itself spreads out to approximately 20 lbs per square foot, which is considerably high and should be taken into account.
Albeit, that doesn’t stop you from making a lovely green roof for your containers right? As long as the structure and waterproofing is sound, you’re good to go!
Roof terrace
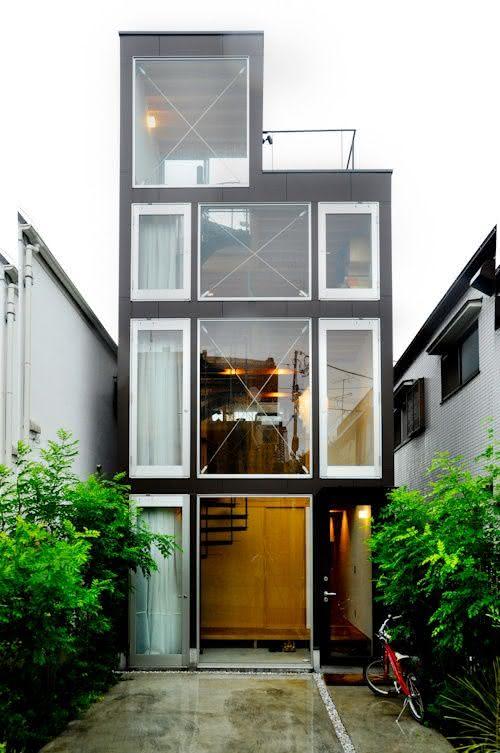
A shipping container roof terrace is a great way to add some extra living space to your home. You can use it for a variety of purposes, from a garden to a children’s play area to a social area. It’s also a great place to relax in the sun or under the stars. The idea here is to build another structure over the top of your container or stack a shorter container and create an open space terrace adjacent to the structure.
This is a great way to make use of otherwise unused space on your roof. I cannot emphasize more to reinforce your container structure especially when stacking is not on the four corner posts.
Solar Panels
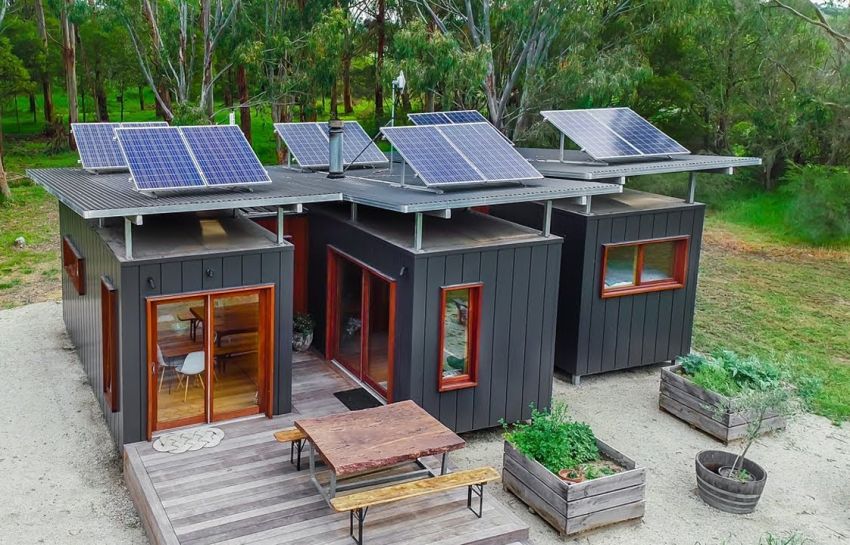
What is a better way to spend for future savings? Solar panels are a perfect candidate. By installing solar panels, you are adding to your home value. You are also helping reduce the burden of fossil fuels on your wallet. This is a win-win situation that works for both you and the environment. If you are the one who is planning to go solar, this is a great option for you.
The flat roof is a common type of roofing in many parts of the world and is easily adaptable for shipping container housing. As flat as it seems, there should be a slight gradient for water runoff with a gutter and downspout or a scupper. The water runoff from a flat roof can be directed to drains, and rainwater harvesting systems.
If you are not into flat roofs, let’s take a look at some pitch roof types that are common in most parts of the world.
2. Gable Roof
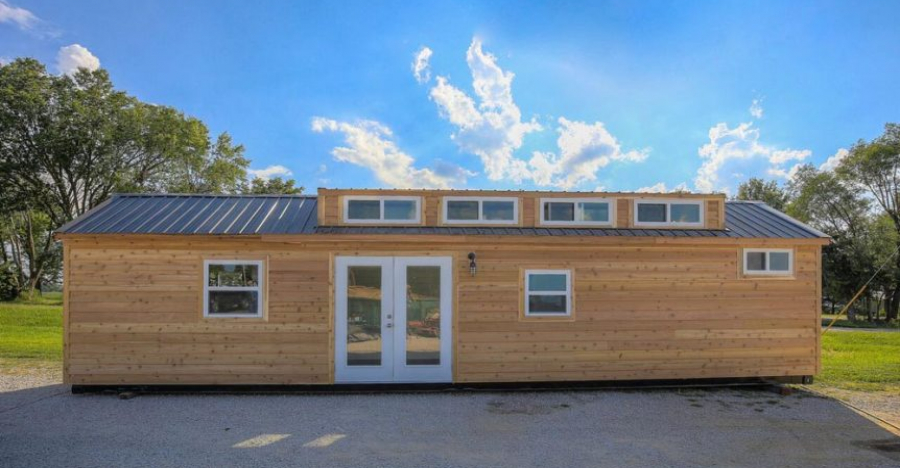
A gable roof is a roof with two sloping sides that come together at a ridge, creating a triangular shape. This type of roof is common in residential buildings, and just as suitable for your container homes. A gable roof can also be called a “pitched roof”. As long as the roof is pitched, it can be used for water runoff, that is the main idea of a pitched roof. This is a fairly simple roof to install and adds minimal cost to your container home design.
The pitch is determined by the number of feet that the roof rises for every 12 inches on the horizontal scale. The common slope for a gable roof is 4:12 pitch. A quick tip for pitch angle. A higher-pitched roof requires more materials to erect, has a lesser buildup of snow but gains harder access for maintenance. So it pretty much depends on your region’s climate to choose a suitable pitch height.
Gable roof types also make it possible for ventilation from your soffit vents at the overhang to the top of the roof. This allows cool air to circulate across the roof and prevent any condensation to your container home top.
3. Shed roof
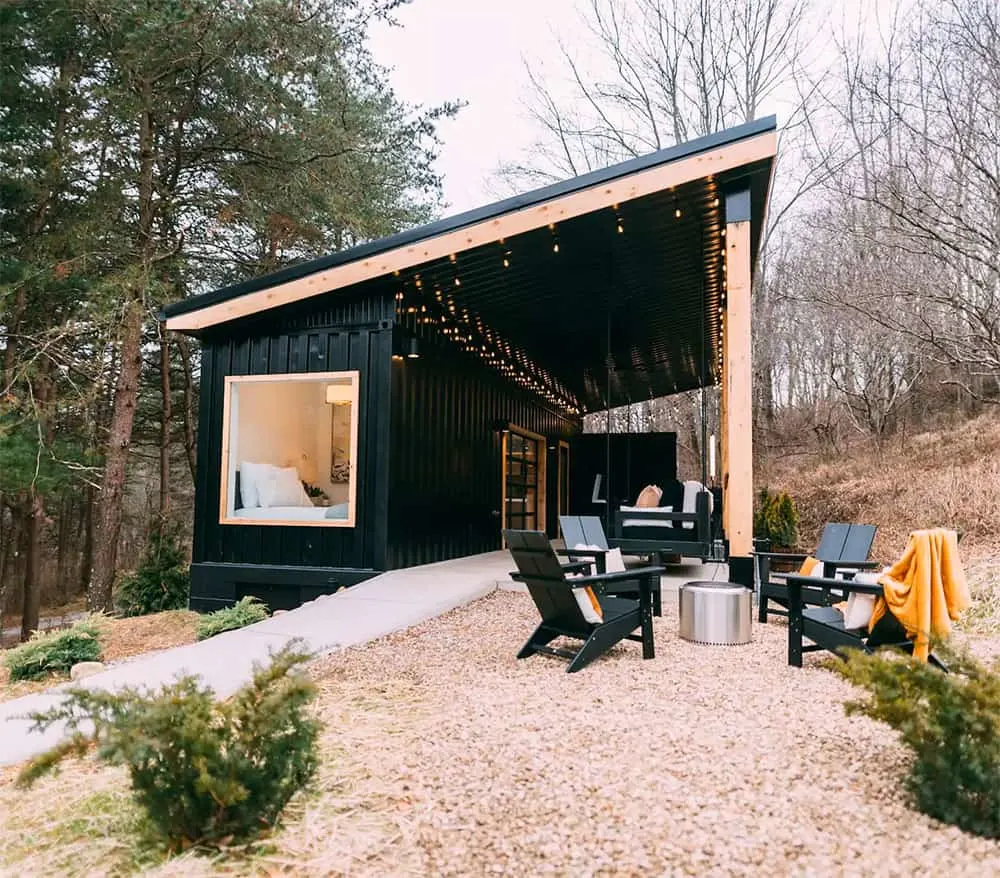
A shed roof can be seen as half a gable roof or a slanted roof. This option is actually more cost-effective compared to gable-style roof due to its simplicity. You also save on materials and labor when you use a shed roofing system. Similar to gable, it also prevents water stagnation and snow buildups if the pitch height is sufficient. For this reason, it’s a good idea to install rain gutters and downspouts when using a shed roofing system.
Keep in mind to allow ventilation for shed roof too.
Before You DIY, Consider These Things First:
One final step is to understand the three types of loads subjected to the roof : dead loads, live loads and environmental loads.
Dead load for a roof is the weight of the roofing material and any other permanent fixtures such as vents or chimneys. It also includes the whole structure and the materials used
Live loads are the loads that are applied to a structure while it is in construction. These loads can include the weight of people, furniture, equipment, and other objects.
Environmental loads for a roof are the weight of the water, snow, wind and other environmental factors that might come into play.
The design rules for your container home roof are fairly simple and they are mainly based on the region and local building codes. So always consult your structural engineer before selecting your roof type and pitch height to protect yourself from any legal or safety issues.

